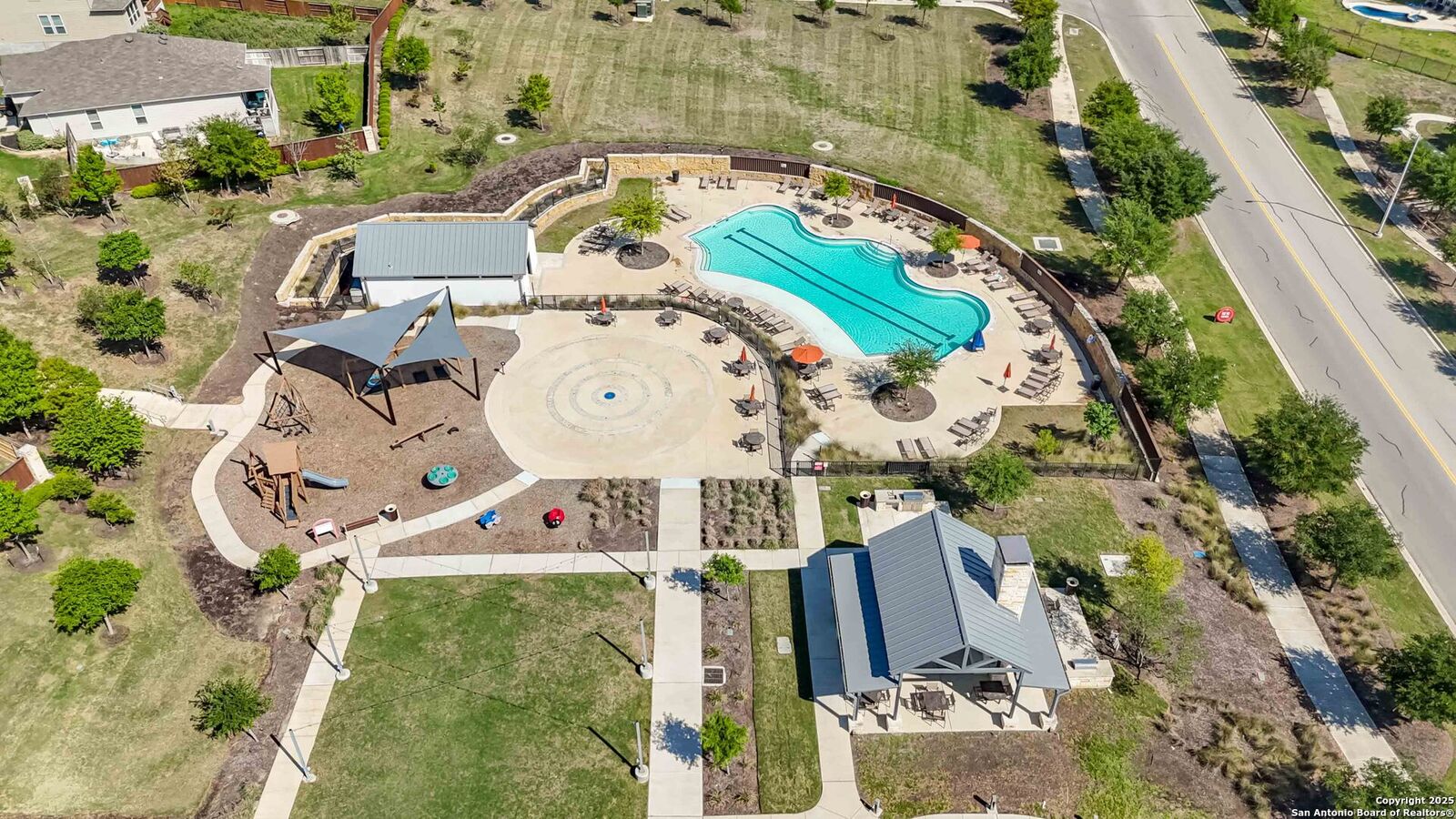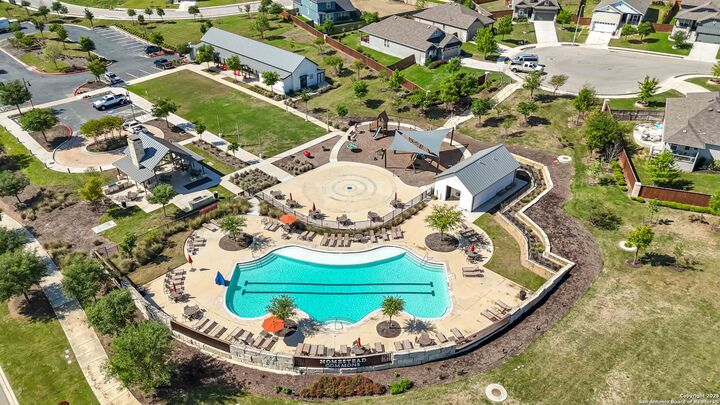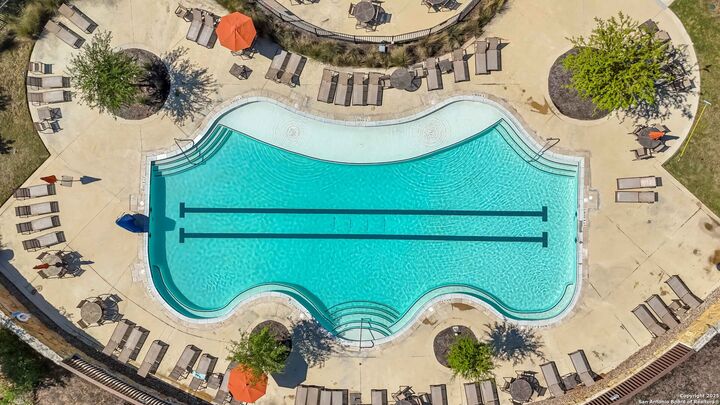


Listing Courtesy of:  LERA MLS / Boerne / Grant Bowman - Contact: grantbowman@jbgoodwin.com - (210) 883-7034
LERA MLS / Boerne / Grant Bowman - Contact: grantbowman@jbgoodwin.com - (210) 883-7034
 LERA MLS / Boerne / Grant Bowman - Contact: grantbowman@jbgoodwin.com - (210) 883-7034
LERA MLS / Boerne / Grant Bowman - Contact: grantbowman@jbgoodwin.com - (210) 883-7034 6769 Concho Crk Schertz, TX 78108
Active (82 Days)
$1,800 (USD)
MLS #:
1892915
1892915
Lot Size
6,534 SQFT
6,534 SQFT
Type
Rental
Rental
Year Built
2020
2020
Style
One Story
One Story
School District
Schertz-Cibolo-Universal City Isd
Schertz-Cibolo-Universal City Isd
Listed By
Grant Bowman, Boerne, Contact: grantbowman@jbgoodwin.com - (210) 883-7034
Source
LERA MLS
Last checked Nov 5 2025 at 4:29 PM GMT+0000
LERA MLS
Last checked Nov 5 2025 at 4:29 PM GMT+0000
Bathroom Details
Interior Features
- One Living Area
- Breakfast Bar
- High Ceilings
- Open Floor Plan
- Cable Tv Available
- All Bedrooms Downstairs
- Utility Room Inside
- Liv/Din Combo
- Study/Library
- Island Kitchen
- Walk-In Pantry
- High Speed Internet
- Laundry Main Level
- Some Remain
Kitchen
- Kitchen
Community Information
- F
Subdivision
- The Homestead
Heating and Cooling
- Central
- One Central
Flooring
- Carpeting
- Ceramic Tile
- Laminate
Exterior Features
- 3 Sides Masonry
- Cement Fiber
- Stone/Rock
- Roof: Composition
Utility Information
- Fuel: Natural Gas
School Information
- Elementary School: John a Sippel
- Middle School: Dobie J. Frank
- High School: Steele
Garage
- Two Car Garage
Parking
- Two Car Garage
Stories
- One Story
Living Area
- 1,661 sqft
Additional Information: Boerne | grantbowman@jbgoodwin.com - (210) 883-7034
Location
Disclaimer: Copyright 2025 San Antonio Board of Realtors. All rights reserved. This information is deemed reliable, but not guaranteed. The information being provided is for consumers’ personal, non-commercial use and may not be used for any purpose other than to identify prospective properties consumers may be interested in purchasing. Data last updated 11/5/25 08:29


Description